Description of products:
To solve technical problem which will happen in construction structure, transverse beam and vertical column will have some space and some of parts will not in same position,and both side can not rotate and move,in this situation,JBCZ designed this adjustable rebar coupler.
JBCZ is one company which established in 1987, producing,researching and developing rebar connection coupler and machine professionally.JBCZ got the first patent approval from Chinese government in 1997.And JBCZ was the first enterprise who drafted the standard of Chinese steel bar connection technology.Also JBCZ is the one who first initiated Chinese rebar coupler technology.
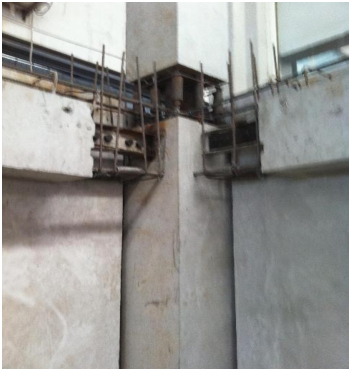 | The advantage of column and beam connection
1.Easy to assemble, during the column and beam assembling, easy to operate ,only use coupler to connect and lock nut can complete the whole process. Butt two rebars , only need 35 to 55 seconds. 2.Reduce the support and hoisting at site, also reduce the time of installation , only need simple butt joint , at least two person can complete the whole process 3.Reduce the fail connection because of some faults, shorting of rebars which causes the distance between two rebars at site. Compensate the adjustable connection according to the real length of rebars at site can be applied here , to reflect the connection flexibility. 4.The repairability , after the connection , if extraordinary circumstances happen , it can be disassemble and re-installation, while not affect the whole construction. 5.The connection performance and quality , thestrength is equal or higher than rebar strength. |
Brief introduction:
First term:
Application sketch map, during the construction , the connection can be applied in basement, ground, beam and column. In order to help you better understand the application in various construction , we make below sketch map , please kindly find below:
1.The connection sketch map between basement and ground.
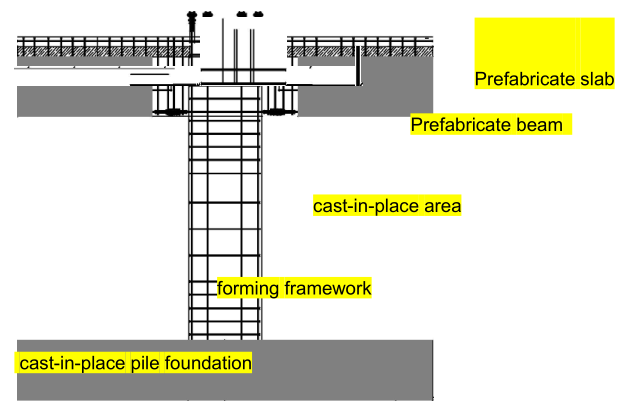
2.The whole installation of concrete frame structure , connection point sketch map A
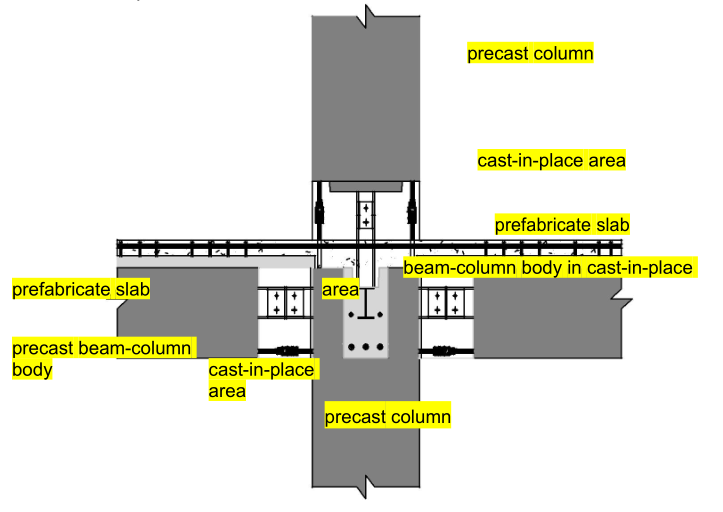
3.The whole installation of concrete frame structure , connection point sketch map B
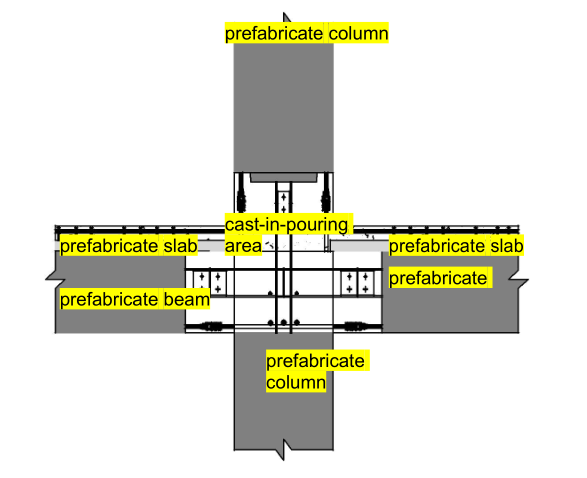
4.node connection assembly of integrated concrete shear wall structure
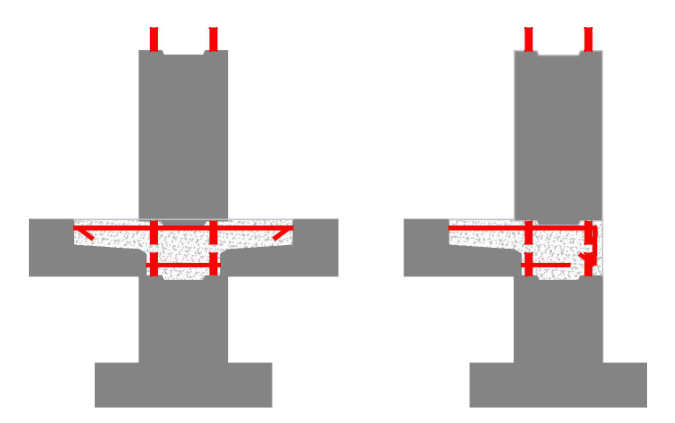
5.node connection of concrete composite beams and composite floor slabs
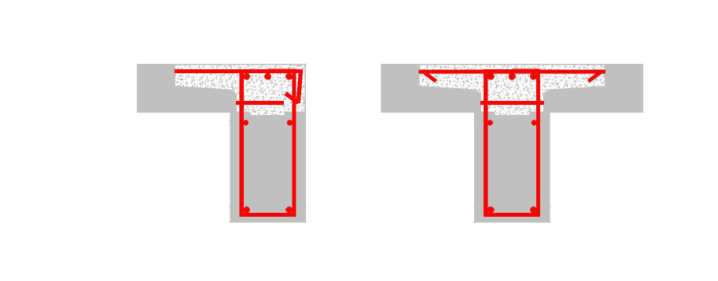
6.precast concrete shear wall structure, schematic diagram of connection points
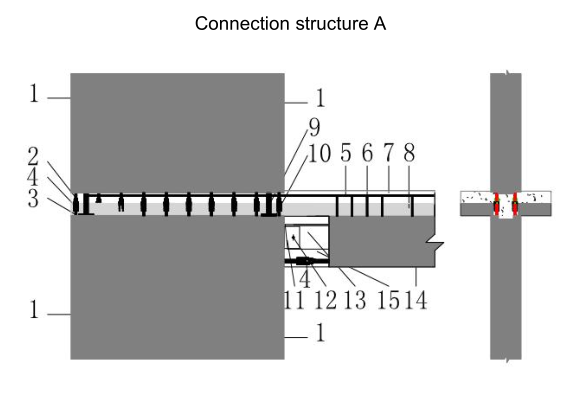
7.schematic diagram of precast concrete shear wall structure
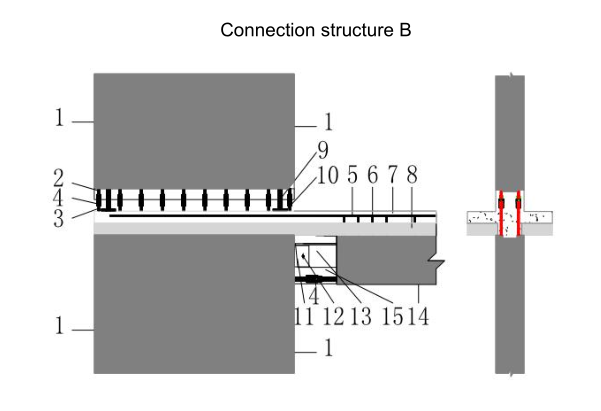
8.schematic diagram of primary and secondary girder node connection in precast concrete structure
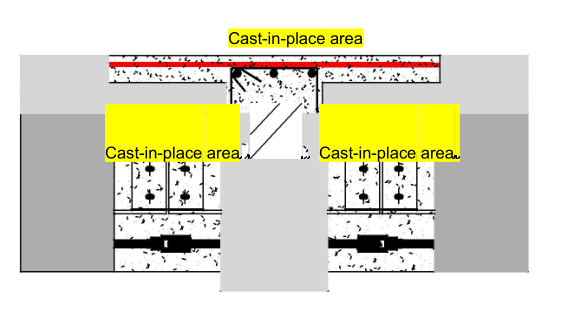
9.schematic diagram of concrete composite beams and composite floor slabs node connection in precast concrete structure
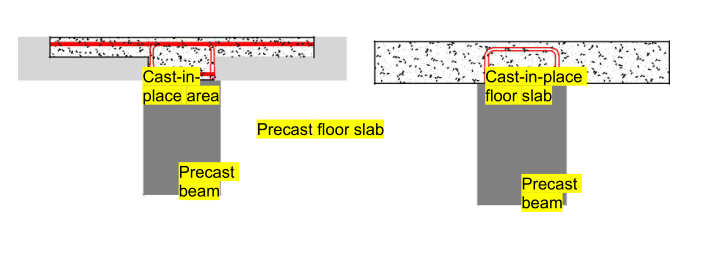
10.Schematic diagram of the steel connection point in the prefabricated slab splice
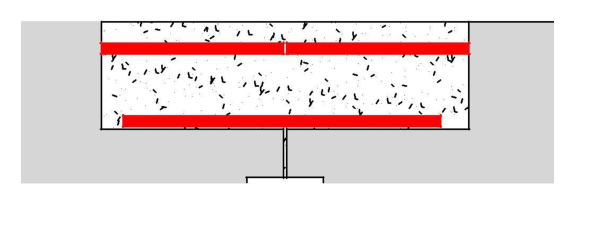
11. Diagram of adjustable assembly of vertical column pouring
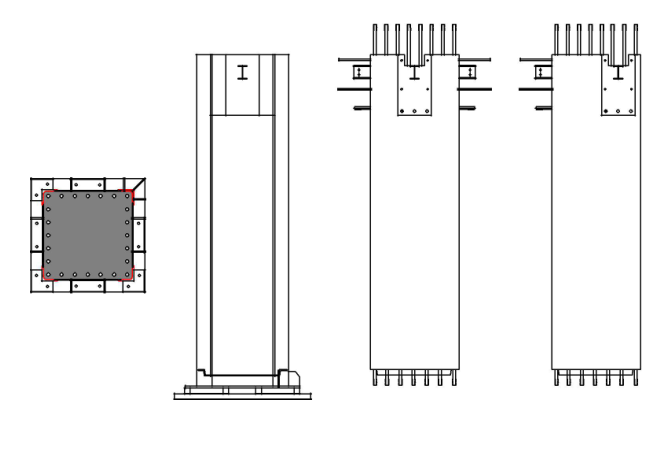
12.Diagram of horizontal beam pouring of adjustable assembly
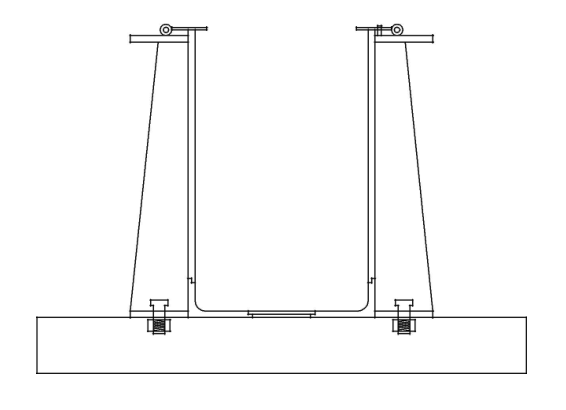
Second Item:pictures of actual application projects:
1.The application of traffic project at site
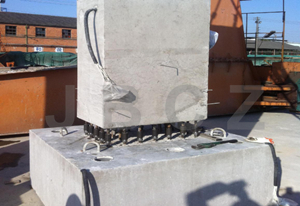
2.The pictures of the frame structure connection at site
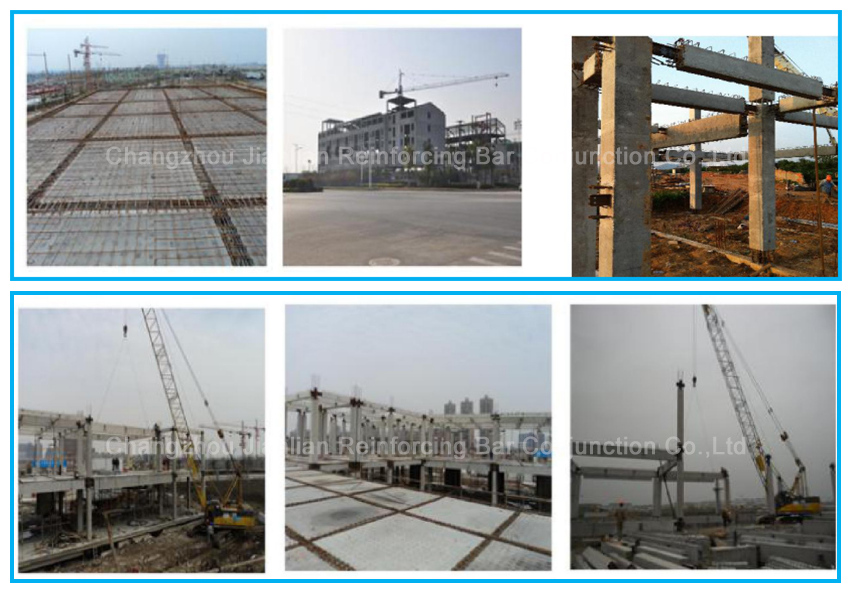
3.The connection of bottom structure and main structure at site
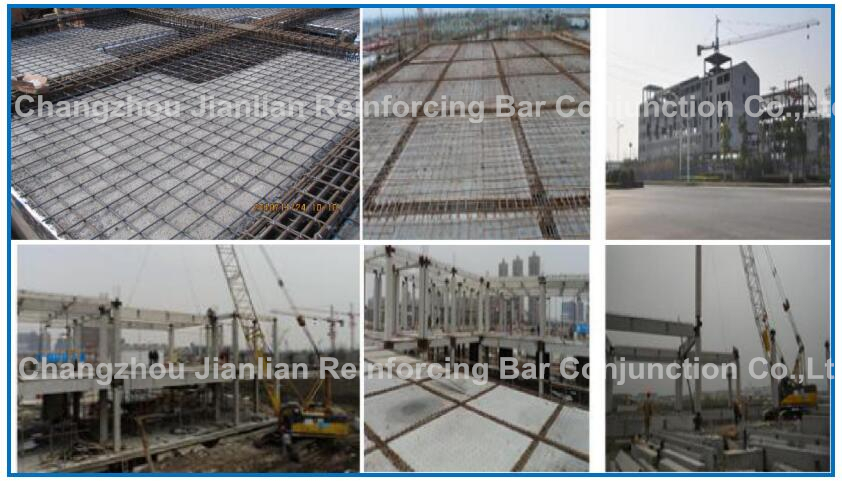
4.The connection of column type main structure at site
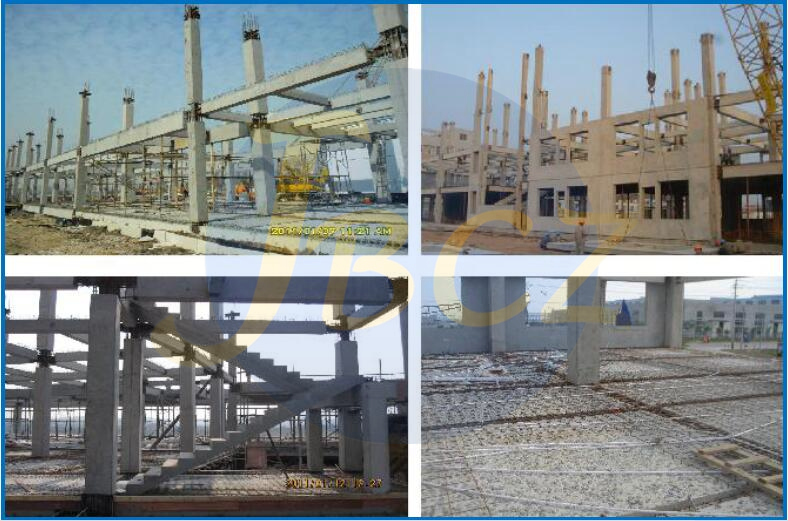
Third term: Installation demonstrate
1. Process thread on the end of two rebars, prepare JBCZ adjustable coupler
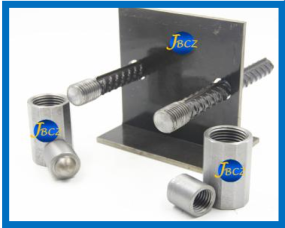
2. Rotate adjustable coupler A to rebar in horizontal connection beam body
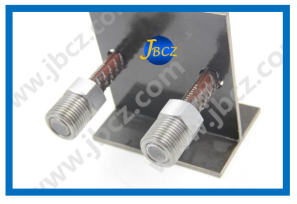
3.Rotate adjustable coupler B to rebar in column.
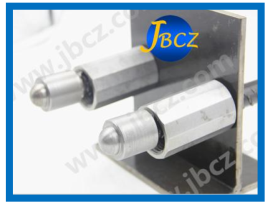
4.Butt joint beam and column, use female screw to adjust the connection if the rebar length is not long enough.
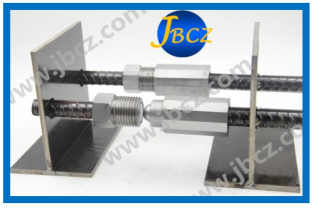
International Department
Official Email: jb@jbcz.com
You are welcome to contact us!